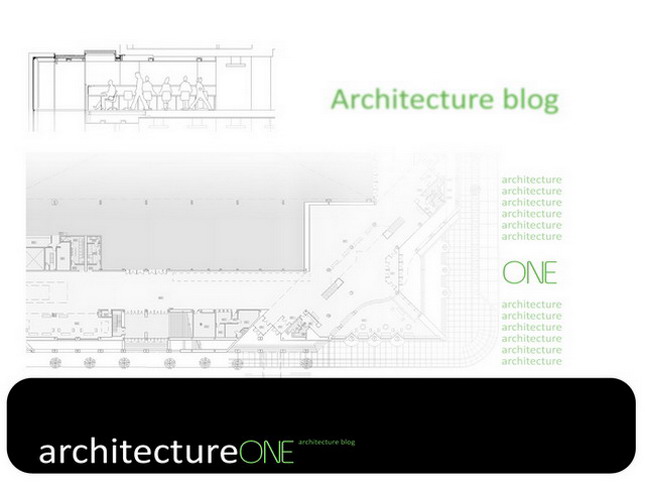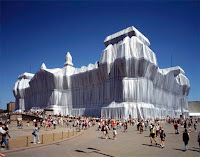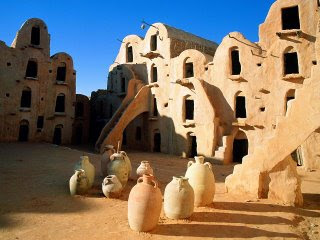London’s underground railroad system, popularly known as “the Tube,” is the oldest in the world. As early as the 1830s Charles Pearson, the city of London’s solicitor, suggested that the mainline stations could be linked by an underground railroad with as many as eight tracks. Despite the potential economic and social advantages of the scheme, it could find no financial backing, and Parliament refused to approve it. The city’s first above-ground passenger service was the London and Greenwich line, opened in February 1836. Within four years it was carrying nearly 6 million passengers annually between the major mainline train stations on the borders of the metropolis and the edge of the central business district. With an area of 60 square miles (154 square kilometers) and a population of 2.5 million, Greater London was then the world’s largest city, and the most crowded, plagued by street congestion.
To find a solution to a worsening problem, the City Terminus Company (CTC) revived the underground railroad idea in 1852 and placed it before Parliament, only to again fail. The following year the Bayswater, Paddington, and Holborn Bridge Railway Company submitted a plan for a different line, ostensibly at half the cost. Parliament endorsed the North Metropolitan line in 1853, and the company promptly had the CTC line approved as part of its own. The Great Western Railway Company agreed to finance construction of the underground in return for direct access to the city. In 1854 an act of Parliament was obtained to begin the Metropolitan Railroad. A sum of £1 million was raised by December 1859, and the following February the first shafts were sunk. The earliest tunnels were made by the “cut and cover” method: a deep trench would be excavated, side walls and roof built, and the ground surface backfilled. The process was expensive and slow, and it created chaos along the route of the railroad, not least of which was the dispossession of citizens and the demolition of buildings, often the homes of the poor. The first trial run was on 24 May 1862, and on 10 January 1863 the Metropolitan Railway opened, the world’s first underground line, between Bishop’s Road, Paddington, and Farringdon Street. There were 38,000 passengers on that first day, and from that moment the London Underground began to grow. In 1868 the first section of the Metropolitan District Railroad from South Kensington to Westminster was opened.
It was soon realized that, a citywide underground network must eventually pass beneath the River Thames. “Cut and cover” methods would not be appropriate to build such lines, but an “old” technology was already in place. Completed in 1843, Marc and Isambard Brunel’s Thames Tunnel had been dug using the former’s tunneling shield, patented in 1818. The machine had been improved in fifty years, and the engineer James Henry Greathead finally built a
lighter and (more importantly) circular version. In 1870, with one Peter Barlow, he drilled the 6-foot-diameter (1.83-meter) Tower Subway Tunnel from Tower Hill to Vine Lane. Its system of elevators and a twelve-seat car, all wound by steam-operated wire cable, was unreliable, and within months it was reduced to a pedestrian passage. Although extremely short-lived, it was the first tube railroad, and the construction method obviated all the disadvantages of “cut and cover.” Greathead’s tunneling machine had a diaphragm within, which segments of the cylindrical, cast-iron tunnel lining were bolted together as the excavator was advanced hydraulically; the gap between the excavation and the lining was filled with cement grout. Because it was circular in cross section, the tube was structurally stronger.
The next route to be completed was the Circle line in 1884. At that time all trains were drawn by steam locomotives, filling the tunnels with smoke and fumes. Steam trains could not operate in the deeper tunnels, and after considering cable-hauled cars, the decision was made to employ electric traction. Most of the transition took place in the first decade of the twentieth century, although the world’s first successful electric tube route, the City and South London Railway, was opened in December 1890. In 1902 an American, Charles Tyson Yerkes, financed the expansion of the network and by 1907 five new lines—Central, Northern City, Bakerloo, Piccadilly, and Charing Cross Euston and Hampstead—were opened, and electrification proceeded. Yerkes formed the Underground Electric Railway Company of London (known as the Underground Group). Between 1902 and 1905, they built the world’s largest power station, at Chelsea, to electrify the District line. Powering the Tube for almost a century, it was closed in 2000 when the Underground moved to the national grid. By 1913, mergers had brought all lines except the Metropolitan, into the group.
Underground services expanded from 1907 through the 1930s. In 1933 the Underground Group and the Metropolitan Railway were subsumed by the London Passenger Transport Board, which managed all public transport systems in the London area. Following World War II (when no fewer than eighty Underground stations served as air-raid shelters for Londoners), the Passenger Transport Board was nationalized and renamed the London Transport Executive, which in turn became the London Transport Board. More administrative changes began in May 2000, with the establishment of Transport for London, an executive body of the Greater London Authority.
In September 1968 the first section, of the Victoria line was opened, and extensions were completed by 1971. In May 1979 the Jubilee line opened, bringing the total number of routes beneath London to eleven: Bakerloo, Central, Circle, District, East London, Jubilee, Metropolitan, Northern, Piccadilly, Victoria, and Waterloo and City. Upgrades and improvements continue. Recently, computer signaling was introduced; the Central line was modernized and the Victoria line converted to automatic operation. The most significant addition to the complex system, begun in 1993, was the construction of the £1.9 billion (U.S.$2.8 billion) Jubilee line extension, the largest engineering project undertaken in Europe since the Channel Tunnel. Completed in May 1999, the new route from Westminster Station to Stratford via North Greenwich (to serve the Millennium Dome) involved negotiating the already crowded undercity with its myriad railroad tunnels, cables, drains, and service ducts, as well as overcoming subsidence problems.
Nearly 80 percent of Londoners working in central London travel to work on public transport, most of them on the Tube. Trains traveling at an average speed (including stops) of 20.6 mph (33 kph) move a total of almost a billion passengers annually over a multilevel underground network—some tubes reach 221 feet (67.4 meters) deep—that extends 45 miles (72 kilometers) east to west and 28 miles (45 kilometers) north to south. The first underground railroad in the world, which began with a track a mere 3.57 miles (5.7 kilometers) long, now covers 250 miles (392 kilometers); 42 percent of that is in tunnels.















































